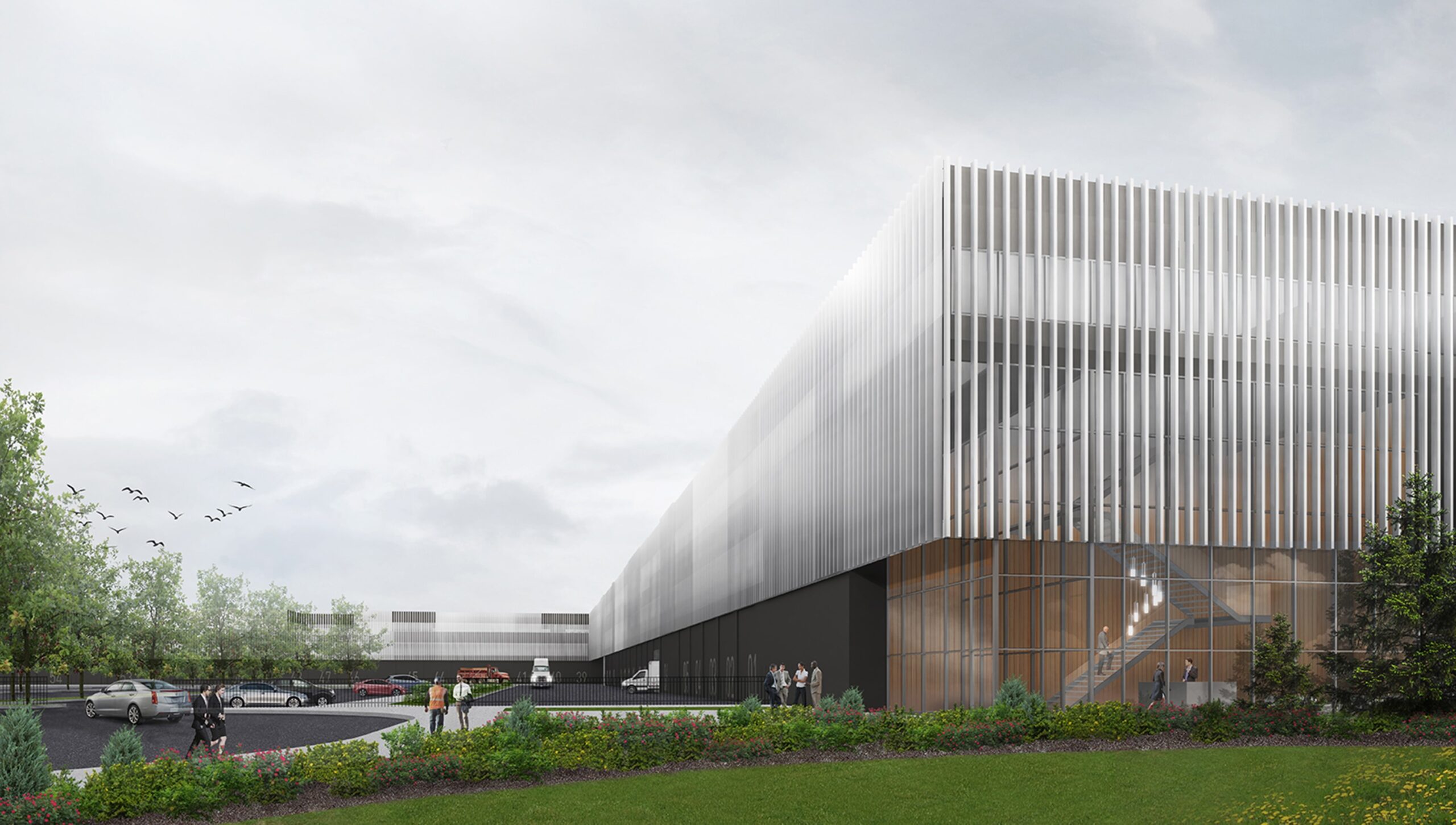
Understood as the second phase to the Ambleside Integrated Site (AIS) Master Plan project, the City of Edmonton engaged the marc boutin architectural collaborative inc. with Perkins+Will to provide the design, documentation and contract administration for the Ambleside SW District Office + Service Yard.
The Parks’ program includes three major components: (1) A building with operational and administrative components; (2) A service yard; and, (3) Staff and public parking. The Master Plan provided a foundation for the relationships between these three components, which were further developed and refined in Schematic Design. The site plan illustrates a set of legible environments that enhance day-to-day workflows, and provide a capacity to evolve and adapt to changing requirements.
As the conceptual idea of stewardship is embedded into the design of the Parks’ site and building, it is strategically aligned with the City’s vision. The building and landscape are first addressed as separate elements. The landscape serves as the City’s public green spaces, an area to be enjoyed by citizens, while the building serves to support the City’s functional operations. By deconstructing the landscape and building, we can begin to consider how these elements embody the conceptual notions of stewardship. As such, the elements are assembled from three strategies:
1. Contribute: Through the process of maintenance and care, an integrated landscape becomes a source of pride for all citizens and visitors alike.
2. Anticipate: Flexibility helps to maximize the productivity within the building, and empowers occupants to make the space their own
3. Respond: A programmatic infrastructure must support the activities within the building and help it to function as efficiently as possible.
These conceptual notions come together to produce a building that celebrates individual efforts, anticipates programmatic changes, and empowers those who occupy it to become stewards of the community.
The main and second floor plans were first developed at a macro scale, and considered: programmatic relationships between public and secure zones; the need for a central courtyard and landscaped forecourt; logical movement and access; and the dichotomies between flexible working environments and permanent programming. The major programs included a public forecourt/courtyard zone, permanent program zone, temporary programming, and flexible operational bays. The design of the floor plans further developed these zones into efficient program adjacencies, clear movement, and wayfinding throughout the building. The Parks’ building achieved efficient planning within 4,790 sq. m gross area on two floors.
The simple massing, strong second storey cantilever and clearly expressed courtyard and forecourt offer a legibility both a pedestrian perspective and vehicles passing by the building along Ellerslie Road. The project’s landscaping includes five zones that support the city’s public green spaces, protect views to less desirable aspects of the site and provide an opportunity for testing and Park staff maintenance training. The landscape design also includes; a prominent forecourt and interior open air courtyard; a formal display zone along the west edge of the building; screening; canopied parking; and, informal soft landscaping that welcomes visitors and staff to the site.
Understood as the second phase to the Ambleside Integrated Site (AIS) Master Plan project, the City of Edmonton engaged the marc boutin architectural collaborative inc. with Perkins+Will to provide the design, documentation and contract administration for the Ambleside SW District Office + Service Yard.
The Parks’ program includes three major components: (1) A building with operational and administrative components; (2) A service yard; and, (3) Staff and public parking. The Master Plan provided a foundation for the relationships between these three components, which were further developed and refined in Schematic Design. The site plan illustrates a set of legible environments that enhance day-to-day workflows, and provide a capacity to evolve and adapt to changing requirements.
As the conceptual idea of stewardship is embedded into the design of the Parks’ site and building, it is strategically aligned with the City’s vision. The building and landscape are first addressed as separate elements. The landscape serves as the City’s public green spaces, an area to be enjoyed by citizens, while the building serves to support the City’s functional operations. By deconstructing the landscape and building, we can begin to consider how these elements embody the conceptual notions of stewardship. As such, the elements are assembled from three strategies:
1. Contribute: Through the process of maintenance and care, an integrated landscape becomes a source of pride for all citizens and visitors alike.
2. Anticipate: Flexibility helps to maximize the productivity within the building, and empowers occupants to make the space their own
3. Respond: A programmatic infrastructure must support the activities within the building and help it to function as efficiently as possible.
These conceptual notions come together to produce a building that celebrates individual efforts, anticipates programmatic changes, and empowers those who occupy it to become stewards of the community.
The main and second floor plans were first developed at a macro scale, and considered: programmatic relationships between public and secure zones; the need for a central courtyard and landscaped forecourt; logical movement and access; and the dichotomies between flexible working environments and permanent programming. The major programs included a public forecourt/courtyard zone, permanent program zone, temporary programming, and flexible operational bays. The design of the floor plans further developed these zones into efficient program adjacencies, clear movement, and wayfinding throughout the building. The Parks’ building achieved efficient planning within 4,790 sq. m gross area on two floors.
The simple massing, strong second storey cantilever and clearly expressed courtyard and forecourt offer a legibility both a pedestrian perspective and vehicles passing by the building along Ellerslie Road. The project’s landscaping includes five zones that support the city’s public green spaces, protect views to less desirable aspects of the site and provide an opportunity for testing and Park staff maintenance training. The landscape design also includes; a prominent forecourt and interior open air courtyard; a formal display zone along the west edge of the building; screening; canopied parking; and, informal soft landscaping that welcomes visitors and staff to the site.
