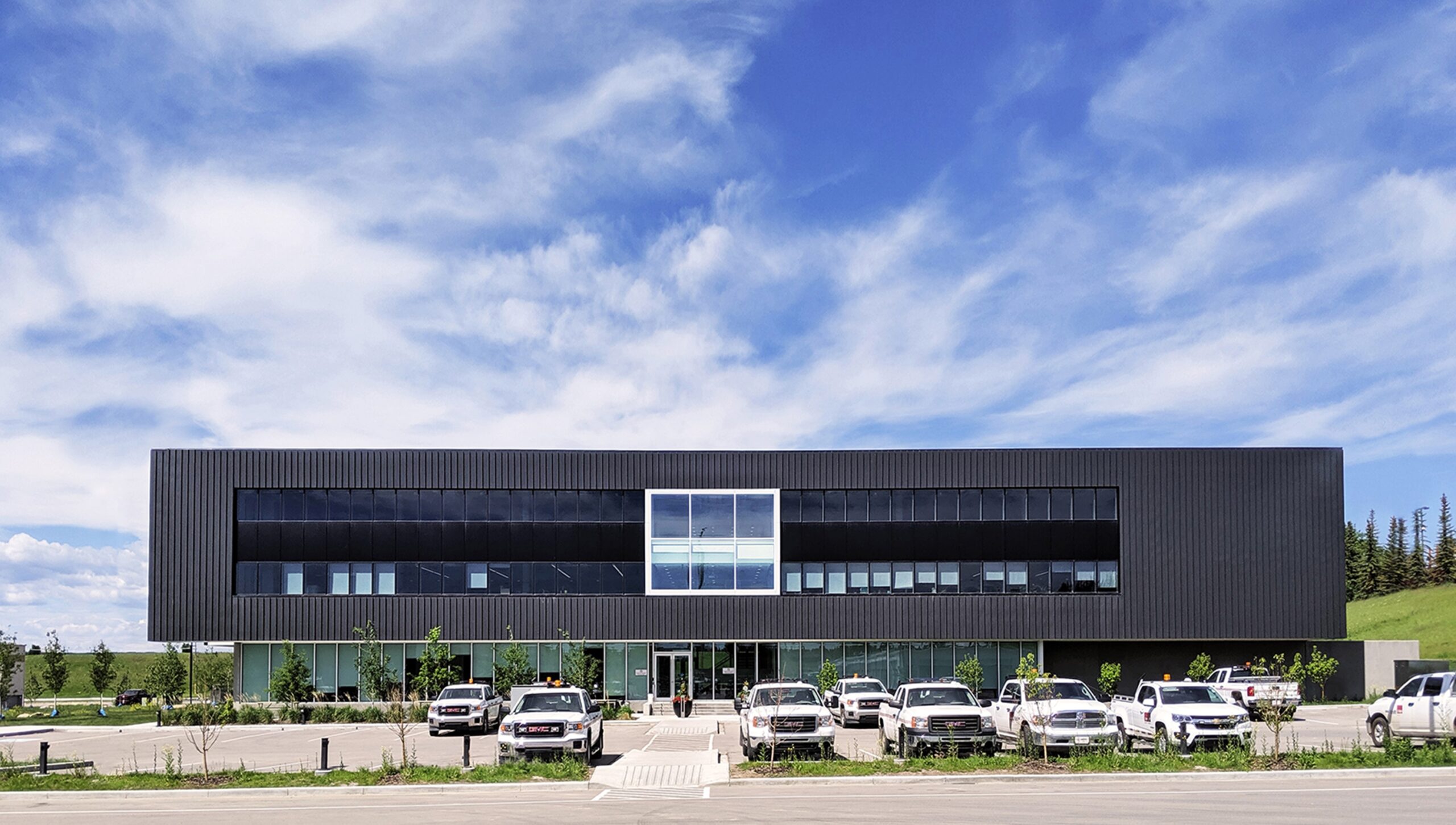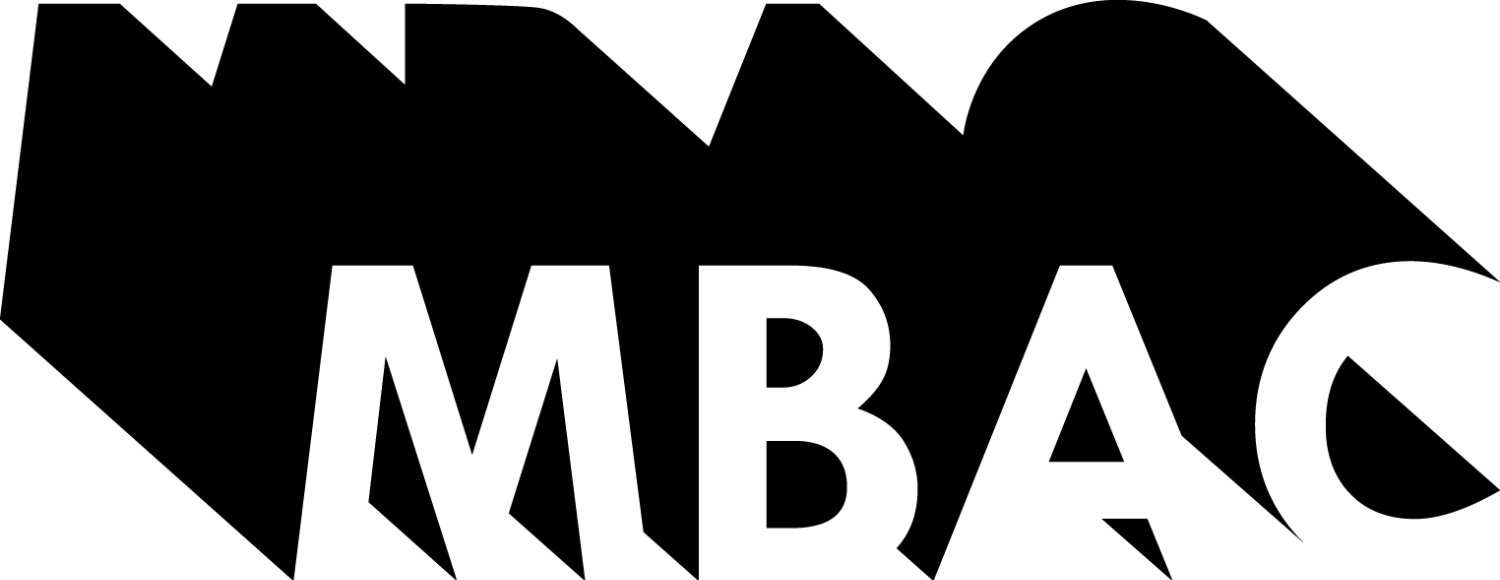
The Sarcee Administration Building is the heart of the Sarcee Operations Workplace Centre (SOWC), a large works yard in Southwest Calgary used by the City of Calgary’s Roads and Parks departments. In the broader logic of the SOWC’s site plan, the Administration Building’s orientation allows it to function both as a filter between the heavily industrial uses on the East side of the site and the light vehicle parking on the West, and as an elevated vantage point from which the yard’s management team can oversee its operations.
The building’s formal articulation is a function of its programmatic obligations and the material culture of the site; a single storey concrete socle structures access to the works yard and contains amenities for the field crews, while a two storey metal clad volume perched atop this base houses managerial office spaces. As the socle unfolds into the landscape, it forms part of a concrete topography that materially ‘grounds’ the building in the broader site and helps to define different zones of use. The envelope of the upper volume is modulated to control solar heat gain, glare, and privacy, while establishing clear lines of site across the works yard below.
The project affirms its connection to the site by appropriating material systems common to industrial buildings, while the refined manner in which these materials are detailed on the Administration Building helps to reinforce its position within the hierarchy of the SOWC.
Photo Credit: YellowCamera
The Sarcee Administration Building is the heart of the Sarcee Operations Workplace Centre (SOWC), a large works yard in Southwest Calgary used by the City of Calgary’s Roads and Parks departments. In the broader logic of the SOWC’s site plan, the Administration Building’s orientation allows it to function both as a filter between the heavily industrial uses on the East side of the site and the light vehicle parking on the West, and as an elevated vantage point from which the yard’s management team can oversee its operations.
The building’s formal articulation is a function of its programmatic obligations and the material culture of the site; a single storey concrete socle structures access to the works yard and contains amenities for the field crews, while a two storey metal clad volume perched atop this base houses managerial office spaces. As the socle unfolds into the landscape, it forms part of a concrete topography that materially ‘grounds’ the building in the broader site and helps to define different zones of use. The envelope of the upper volume is modulated to control solar heat gain, glare, and privacy, while establishing clear lines of site across the works yard below.
The project affirms its connection to the site by appropriating material systems common to industrial buildings, while the refined manner in which these materials are detailed on the Administration Building helps to reinforce its position within the hierarchy of the SOWC.
Photo Credit: YellowCamera
