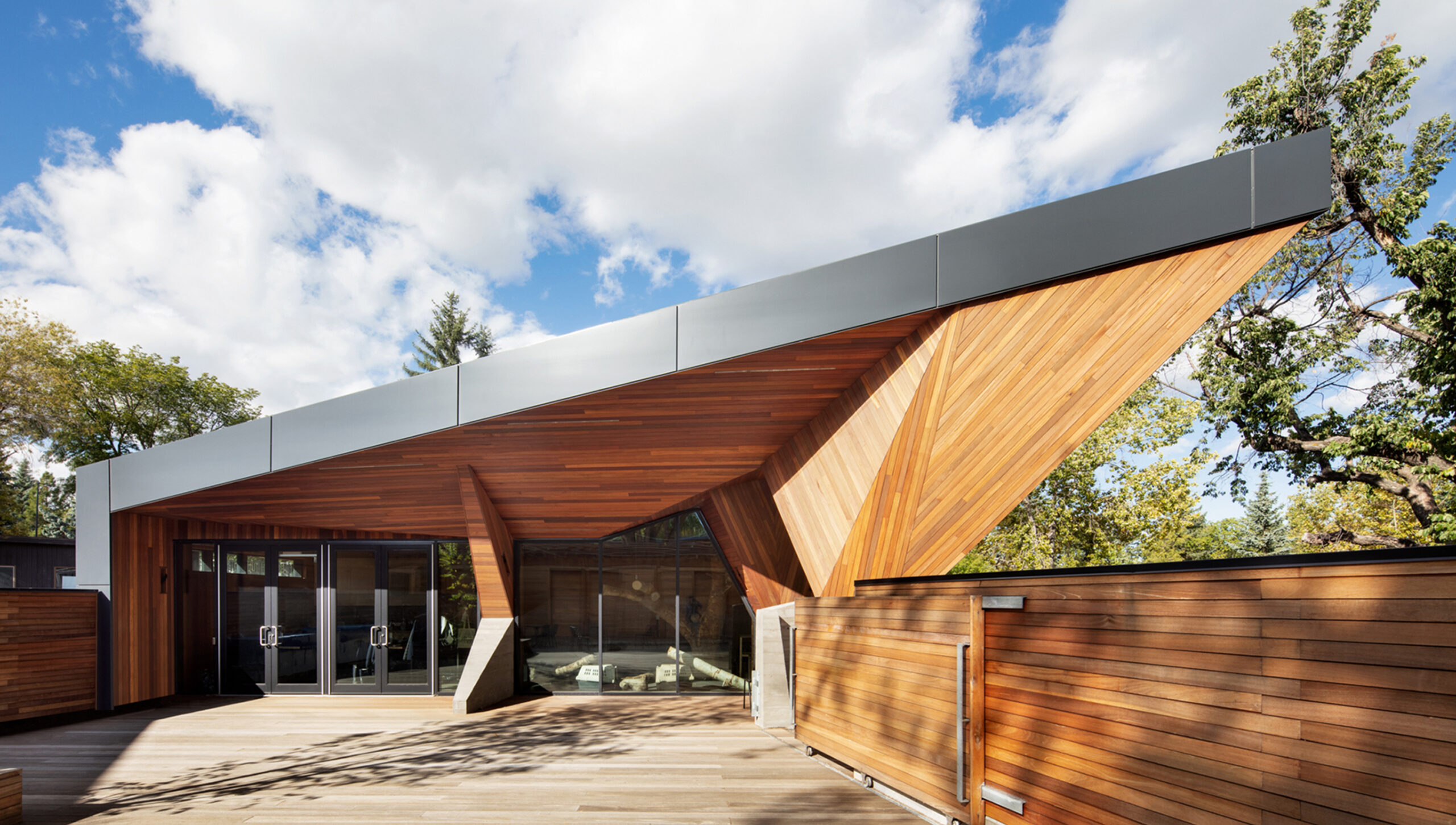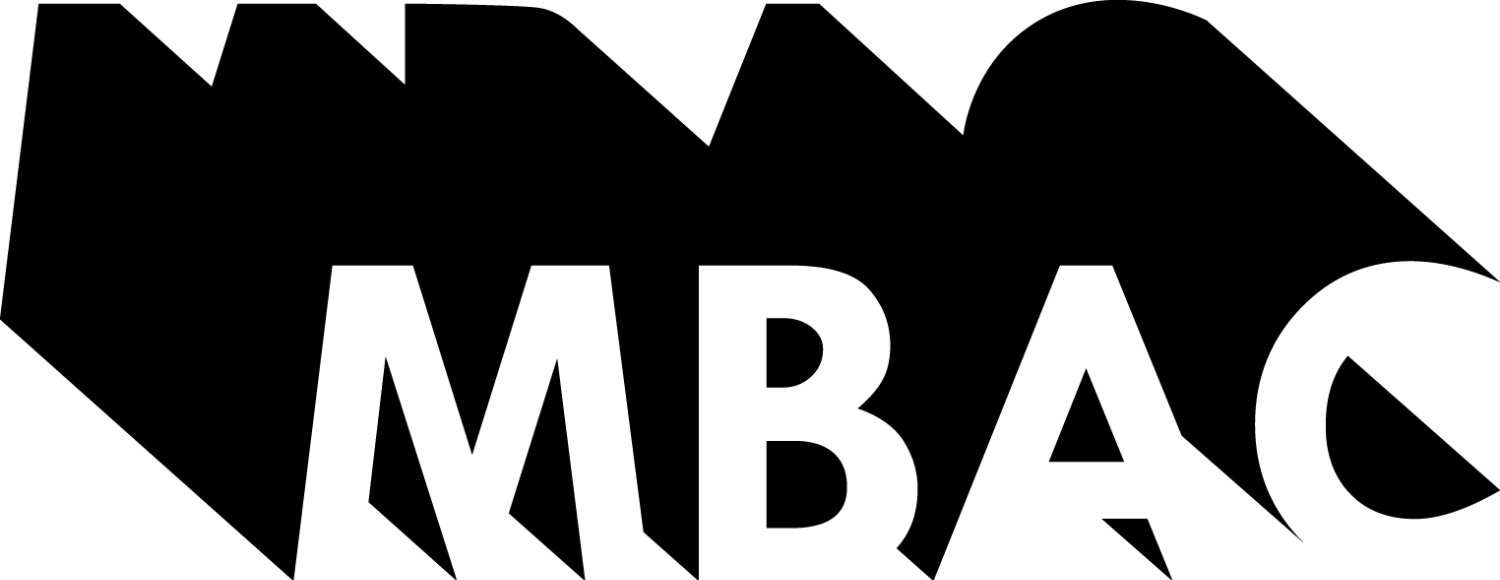
The Edmonton Valley Zoo is in the midst of a massive capital improvement effort aimed at establishing it as a leader in the realms of conservation, environmental stewardship, and education. The renewal of the Zoo’s children’s precinct presented the opportunity to help realize these aspirations through the reconceptualization of the spatial and experiential elements that make up the precinct’s many habitat, exhibit, holding, and visitor amenity spaces. Whereas zoo design has historically opted for a distinct division between human visitors and animal inhabitants, more recent approaches have foregrounded the importance of immersion as a means of enriching the educational value of exhibits, while simultaneously improving the living conditions of the resident animals.
Immersive landscapes are those in which animals and humans alike are enveloped by a common habitat. This approach serves to erase the boundaries and hierarchical divisions between animals and visitors found at conventional zoos. By engaging animals on their own terms and in their own habitats, visitors are better able to understand the high degree of interconnectivity between themselves, the animals they are viewing, and the world around them.
Children and adults perceive and engage the world in very different ways. At an elemental level, children operate at a very different scale than their adult counterparts. Unlike adults, children also tend to learn about the world and their place in it with a high degree of physicality: through play. Using immersive landscapes and a ‘child’s eye view’ as points of departure, the project pursues four primary gestures of spatial engagement as means of defining a new conceptual framework for the Zoo: UNDER, BETWEEN, ON, and ABOVE. These abstr¬act experiential types speak to a wide range of possible means of bodily relation to a given landscape and simultaneously sponsor play as a primary mechanism for engaging that landscape.
These engagement archetypes are propagated architecturally through the creation of type-forms that begin to order the site physically and experientially. Animals within the Zoo’s collection are categorized through affinities with the aforementioned formal types, creating a scenario wherein a single species can be engaged through a series of experiential fields, rather than from a single vantage point. This approach helps to facilitate a comprehensive understanding both the ‘part’ (animal) and the ‘whole’ (habitat).
Unlike conventional means of curating animal collections, this approach emphasizes the connections between humans and animals as ‘bodies in space’, rather than grouping species according to their geographic origins, thus fostering an interspecies connection that is rooted in empathy built through shared experience.
Client
The City of Edmonton/Edmonton Valley Zoo
Awards
2023 Edmonton Mayor’s Urban Design Awards Honorable Mention
2020 Canadian Wood Council Award (Urban Farm)
2020 Progressive Architecture Awards Honorable Mention (Above Zone)
2017 Canadian Architect Award of Excellence (Above Zone)
2014 Canadian Architect Award of Merit
Photo Credit: Adrien Williams
The Edmonton Valley Zoo is in the midst of a massive capital improvement effort aimed at establishing it as a leader in the realms of conservation, environmental stewardship, and education. The renewal of the Zoo’s children’s precinct presented the opportunity to help realize these aspirations through the reconceptualization of the spatial and experiential elements that make up the precinct’s many habitat, exhibit, holding, and visitor amenity spaces. Whereas zoo design has historically opted for a distinct division between human visitors and animal inhabitants, more recent approaches have foregrounded the importance of immersion as a means of enriching the educational value of exhibits, while simultaneously improving the living conditions of the resident animals.
Immersive landscapes are those in which animals and humans alike are enveloped by a common habitat. This approach serves to erase the boundaries and hierarchical divisions between animals and visitors found at conventional zoos. By engaging animals on their own terms and in their own habitats, visitors are better able to understand the high degree of interconnectivity between themselves, the animals they are viewing, and the world around them.
Children and adults perceive and engage the world in very different ways. At an elemental level, children operate at a very different scale than their adult counterparts. Unlike adults, children also tend to learn about the world and their place in it with a high degree of physicality: through play. Using immersive landscapes and a ‘child’s eye view’ as points of departure, the project pursues four primary gestures of spatial engagement as means of defining a new conceptual framework for the Zoo: UNDER, BETWEEN, ON, and ABOVE. These abstr¬act experiential types speak to a wide range of possible means of bodily relation to a given landscape and simultaneously sponsor play as a primary mechanism for engaging that landscape.
These engagement archetypes are propagated architecturally through the creation of type-forms that begin to order the site physically and experientially. Animals within the Zoo’s collection are categorized through affinities with the aforementioned formal types, creating a scenario wherein a single species can be engaged through a series of experiential fields, rather than from a single vantage point. This approach helps to facilitate a comprehensive understanding both the ‘part’ (animal) and the ‘whole’ (habitat).
Unlike conventional means of curating animal collections, this approach emphasizes the connections between humans and animals as ‘bodies in space’, rather than grouping species according to their geographic origins, thus fostering an interspecies connection that is rooted in empathy built through shared experience.
Client
The City of Edmonton/Edmonton Valley Zoo
Awards
2023 Edmonton Mayor’s Urban Design Awards Honorable Mention
2020 Canadian Wood Council Award (Urban Farm)
2020 Progressive Architecture Awards Honorable Mention (Above Zone)
2017 Canadian Architect Award of Excellence (Above Zone)
2014 Canadian Architect Award of Merit
Photo Credit: Adrien Williams
