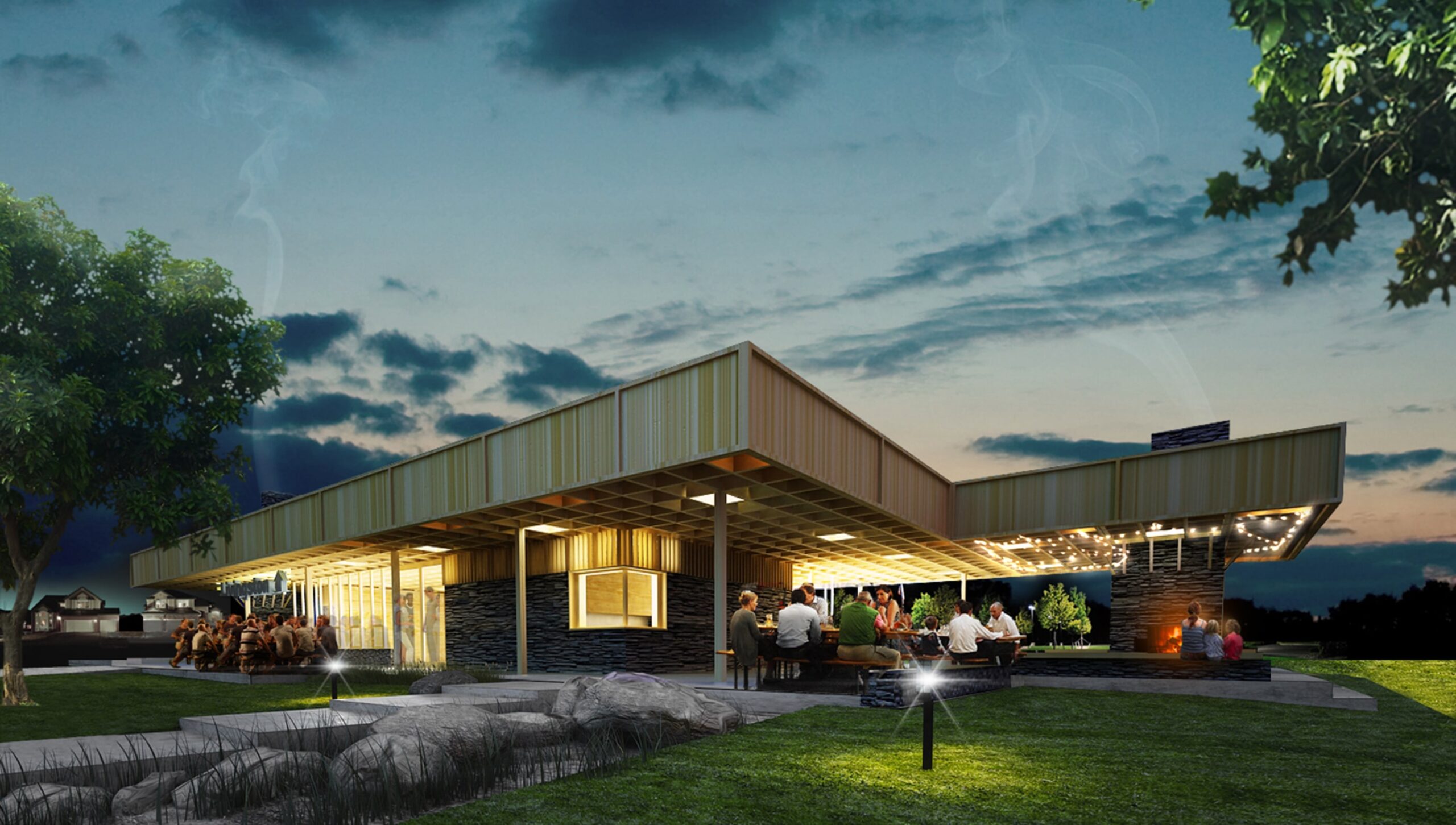
The project design celebrates a recreational lifestyle, creating a series of spaces, both indoors and outdoors, that are intimately connected, and that offer a seamless flow of activities and experiences. To this end, the building is sited to act as a landmark for the community and to optimize the views to the south, east and west to the distant mountain range. As well, the building is situated to take advantage of two types of outdoor recreating, with each area featuring the outdoor amenity of seating organized around the focus of a fire pit. On the south, the covered outdoor area is focused around gathering, eating and enjoying the views, while on the north-east, the covered outdoor area is centered around active play, for example, the adjacent sports field. In both cases, these outdoor areas are connected to indoor services, including the food and drink preparation area and the washrooms, ensuring a seamless enjoyment of events.
The design itself is characterized by a large and generous roof that facilitates the indoor-outdoor experiences, similar to the traditional residential porch space; the place where neighbors meet neighbors. This roof is clad in zinc, a material that has a natural grey patina, and whose finish reflects the colour of the sky and is also maintenance free. Inside, the walls and ceiling are clad in a warm wood, the surfaces of which are animated by the natural light cascading down from the series of generous skylights. The plan can be read as three “cores” that define two different fully glazed social spaces, one large, and the other which has the capacity to be used either as one space or two separate spaces. With a nod to flexibility, the two smaller spaces can be closed off from the remainder of the building, with their own separate entry and access to the kitchen. The experience is one that celebrates active living and the natural outdoors, two themes that are timeless.
The project design celebrates a recreational lifestyle, creating a series of spaces, both indoors and outdoors, that are intimately connected, and that offer a seamless flow of activities and experiences. To this end, the building is sited to act as a landmark for the community and to optimize the views to the south, east and west to the distant mountain range. As well, the building is situated to take advantage of two types of outdoor recreating, with each area featuring the outdoor amenity of seating organized around the focus of a fire pit. On the south, the covered outdoor area is focused around gathering, eating and enjoying the views, while on the north-east, the covered outdoor area is centered around active play, for example, the adjacent sports field. In both cases, these outdoor areas are connected to indoor services, including the food and drink preparation area and the washrooms, ensuring a seamless enjoyment of events.
The design itself is characterized by a large and generous roof that facilitates the indoor-outdoor experiences, similar to the traditional residential porch space; the place where neighbors meet neighbors. This roof is clad in zinc, a material that has a natural grey patina, and whose finish reflects the colour of the sky and is also maintenance free. Inside, the walls and ceiling are clad in a warm wood, the surfaces of which are animated by the natural light cascading down from the series of generous skylights. The plan can be read as three “cores” that define two different fully glazed social spaces, one large, and the other which has the capacity to be used either as one space or two separate spaces. With a nod to flexibility, the two smaller spaces can be closed off from the remainder of the building, with their own separate entry and access to the kitchen. The experience is one that celebrates active living and the natural outdoors, two themes that are timeless.
