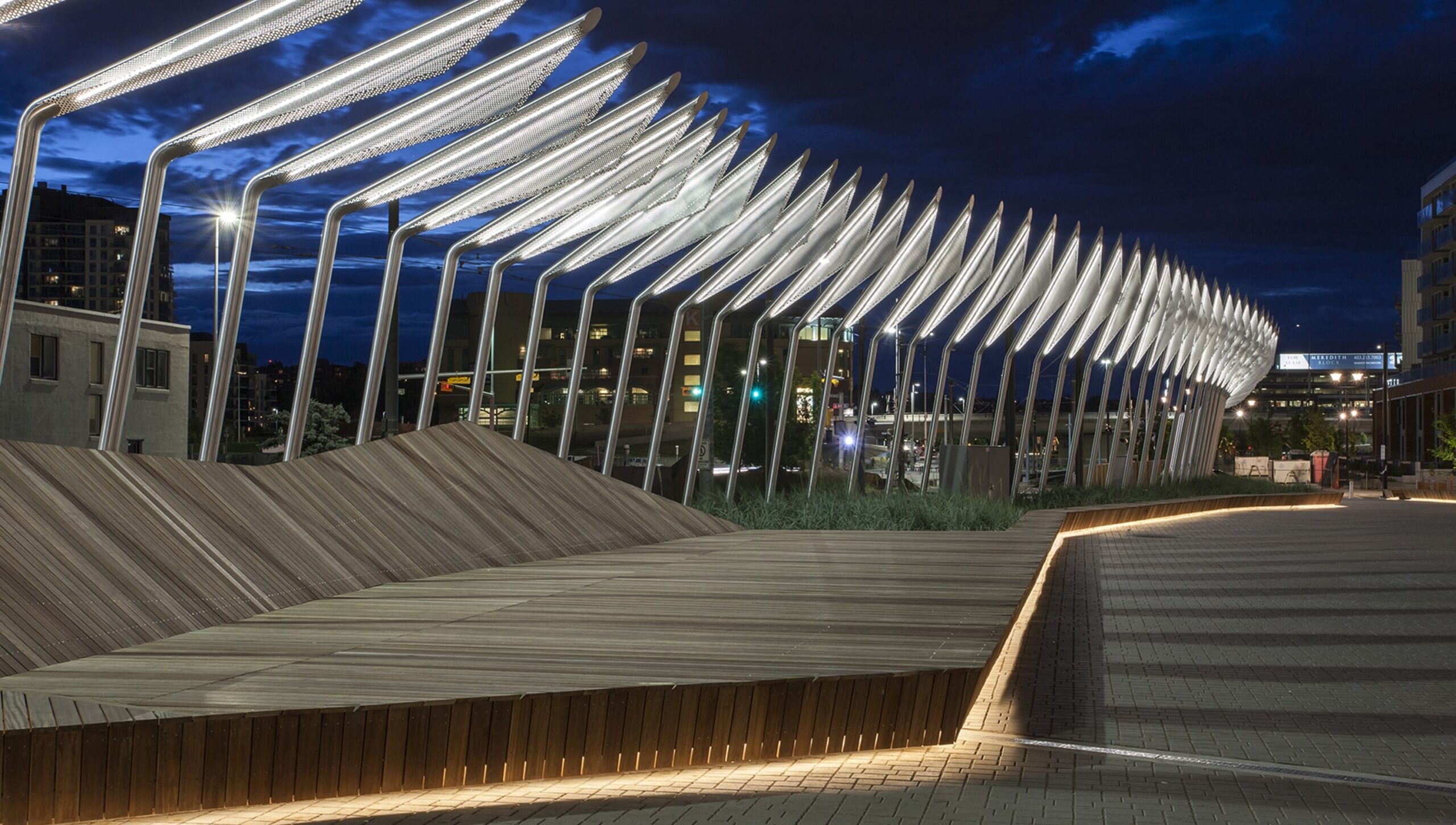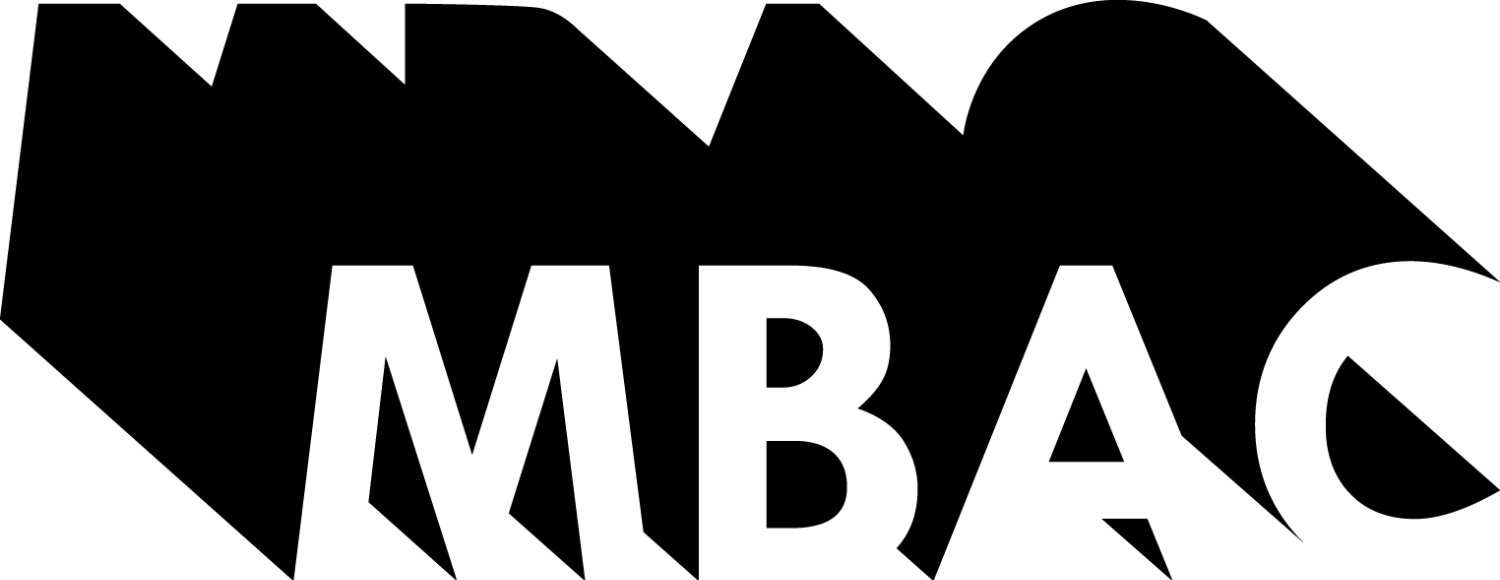
As Calgary continues to cultivate growth within its urban core, the success of new public spaces will be defined by their ability to facilitate a critical density of social activity through the provision of flexible, resilient amenity spaces. Located at the edge of the East Village, C-Square serves as both a gateway to and a gathering space for a rapidly evolving urban community.
The project site is bisected by the C-Train (Calgary’s Light Rail Transit) line, which divides the site along its North-South axis. East of and parallel to the C-Train line, a utility right of way limits the amount and type of surface development. To a great extent, the site is defined by its relationship with infrastructure. The question asked by the design team was, ‘in this infrastructural landscape, how do we create a dynamic, habitable urban condition?’
In response to this question, two means of spatial modulation inform the design of the project. The first is the transformation of the existing C-Train infrastructure into a mechanism for the animation of the public realm. A new array of perforated aluminum fins, designed to capture and emit light as a shifting, reflective veil, frames connections to and from the train, projects the energy of the train into the public space, and transforms an existing site liability into a dynamic spatial asset.
The second means of modulation is the creation of a continuous ground-plane that sutures the site as a whole while transforming to accommodate and promote various modes of occupation. A generous plaza space occupies the territory defined by the underground utility right of way, while ‘folds’ in the ground plane define an amenity spine along the eastern edge of the train tracks. On the plaza space’s east side, a series of shifts in the ground plane create a permeable, inhabited edge and define zones of soft landscaping, including a punctuated allée of trees whose canopies provide a spatial counterpoint to the veil on the opposite side of the plaza.
By leveraging the transit corridor’s capacity for animation by harnessing the theatricality of the passing trains, and capitalizing on the utility right of way’s limitations in terms of above ground development, the site is transformed into a space of social exchange and performance. Infrastructure is recast as a vital element in the construction of inimitable social and spatial experiences.
Photo Credit: YellowCamera
As Calgary continues to cultivate growth within its urban core, the success of new public spaces will be defined by their ability to facilitate a critical density of social activity through the provision of flexible, resilient amenity spaces. Located at the edge of the East Village, C-Square serves as both a gateway to and a gathering space for a rapidly evolving urban community.
The project site is bisected by the C-Train (Calgary’s Light Rail Transit) line, which divides the site along its North-South axis. East of and parallel to the C-Train line, a utility right of way limits the amount and type of surface development. To a great extent, the site is defined by its relationship with infrastructure. The question asked by the design team was, ‘in this infrastructural landscape, how do we create a dynamic, habitable urban condition?’
In response to this question, two means of spatial modulation inform the design of the project. The first is the transformation of the existing C-Train infrastructure into a mechanism for the animation of the public realm. A new array of perforated aluminum fins, designed to capture and emit light as a shifting, reflective veil, frames connections to and from the train, projects the energy of the train into the public space, and transforms an existing site liability into a dynamic spatial asset.
The second means of modulation is the creation of a continuous ground-plane that sutures the site as a whole while transforming to accommodate and promote various modes of occupation. A generous plaza space occupies the territory defined by the underground utility right of way, while ‘folds’ in the ground plane define an amenity spine along the eastern edge of the train tracks. On the plaza space’s east side, a series of shifts in the ground plane create a permeable, inhabited edge and define zones of soft landscaping, including a punctuated allée of trees whose canopies provide a spatial counterpoint to the veil on the opposite side of the plaza.
By leveraging the transit corridor’s capacity for animation by harnessing the theatricality of the passing trains, and capitalizing on the utility right of way’s limitations in terms of above ground development, the site is transformed into a space of social exchange and performance. Infrastructure is recast as a vital element in the construction of inimitable social and spatial experiences.
Photo Credit: YellowCamera
