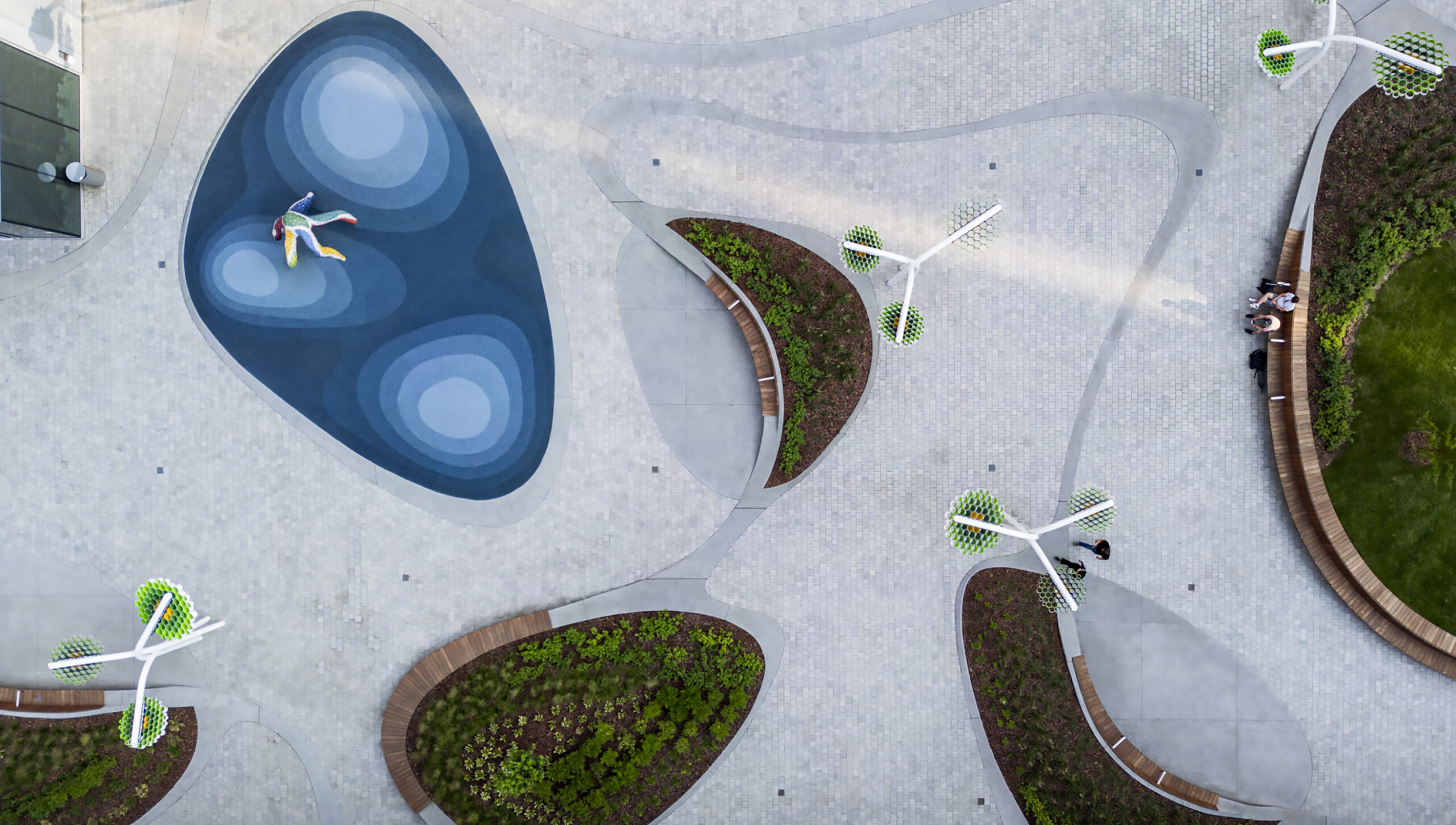
Centennial Plaza is a prominent but under-utilized public space in downtown Edmonton. Located immediately south of the recently renovated Stanley A. Milner library (the Edmonton Public Library’s de facto central branch), the plaza is characterized by an inconsistent material and formal vocabulary, as well as a challenging relationship with the surrounding urban context. The plaza consists of a large area of concrete paving punctuated by two circulation and ventilation pavilions that connect to the library parkade immediately below the plaza. On its west and south sides, the plaza is partially cut off from the surrounding urban fabric by two covered vehicle access ramps. The southern ramp includes a stage and amphitheatre element that has fallen into disuse due to concerns over safety.
In response to these conditions, and to fulfill the project’s mandate to reanimate Centennial Plaza as a vibrant part of the Civic Precinct with a child-friendly focus, the project team developed a vision for the design as a ‘Sensory Garden’ with the capacity to facilitate multiple experiences within the same space. The design for the plaza is intended to engage visitors’ sense of sight, smell, sound, and touch, leveraging play as a mechanism for fostering age-inclusivity. As environmental conditions change, so too does the Sensory Garden, creating a vibrant place that presents a new experience to uncover with each visit and across all four seasons.
New greenspace ‘mounds’, built on top of the parkade’s structural roof slab, mitigate the effects of the existing homogenous hardscape and are modulated to support a wide range of programming opportunities, from larger public gatherings to smaller, more intimate spaces of conversation. Integrated seating and lighting elements frame these green spaces and offer enhanced amenity to visitors while creating microclimatic pockets of sheltered and exposed conditions. These spaces are also tuned to the main floor programming in the Milner Library, inviting a more fluid connection between interior and exterior programming, including a dedicated, secure exterior play space for the library’s daycare program.
The vertical axis of the plaza is animated through both the manipulation of the topography and through the strategic re-cladding of the existing service pavilions and vehicle access ramps with an engaging and illuminated perforated screen assembly. The pavilions and ramps are thus recuperated and transformed from liabilities to assets for the site. Finally, a series of freestanding canopy elements provide lighting and shading functions (depending on the time of day) while reinforcing and supporting the site’s broader character as a child-centric space.
Photo Credit: Adrien Williams
Centennial Plaza is a prominent but under-utilized public space in downtown Edmonton. Located immediately south of the recently renovated Stanley A. Milner library (the Edmonton Public Library’s de facto central branch), the plaza is characterized by an inconsistent material and formal vocabulary, as well as a challenging relationship with the surrounding urban context. The plaza consists of a large area of concrete paving punctuated by two circulation and ventilation pavilions that connect to the library parkade immediately below the plaza. On its west and south sides, the plaza is partially cut off from the surrounding urban fabric by two covered vehicle access ramps. The southern ramp includes a stage and amphitheatre element that has fallen into disuse due to concerns over safety.
In response to these conditions, and to fulfill the project’s mandate to reanimate Centennial Plaza as a vibrant part of the Civic Precinct with a child-friendly focus, the project team developed a vision for the design as a ‘Sensory Garden’ with the capacity to facilitate multiple experiences within the same space. The design for the plaza is intended to engage visitors’ sense of sight, smell, sound, and touch, leveraging play as a mechanism for fostering age-inclusivity. As environmental conditions change, so too does the Sensory Garden, creating a vibrant place that presents a new experience to uncover with each visit and across all four seasons.
New greenspace ‘mounds’, built on top of the parkade’s structural roof slab, mitigate the effects of the existing homogenous hardscape and are modulated to support a wide range of programming opportunities, from larger public gatherings to smaller, more intimate spaces of conversation. Integrated seating and lighting elements frame these green spaces and offer enhanced amenity to visitors while creating microclimatic pockets of sheltered and exposed conditions. These spaces are also tuned to the main floor programming in the Milner Library, inviting a more fluid connection between interior and exterior programming, including a dedicated, secure exterior play space for the library’s daycare program.
The vertical axis of the plaza is animated through both the manipulation of the topography and through the strategic re-cladding of the existing service pavilions and vehicle access ramps with an engaging and illuminated perforated screen assembly. The pavilions and ramps are thus recuperated and transformed from liabilities to assets for the site. Finally, a series of freestanding canopy elements provide lighting and shading functions (depending on the time of day) while reinforcing and supporting the site’s broader character as a child-centric space.
Photo Credit: Adrien Williams
