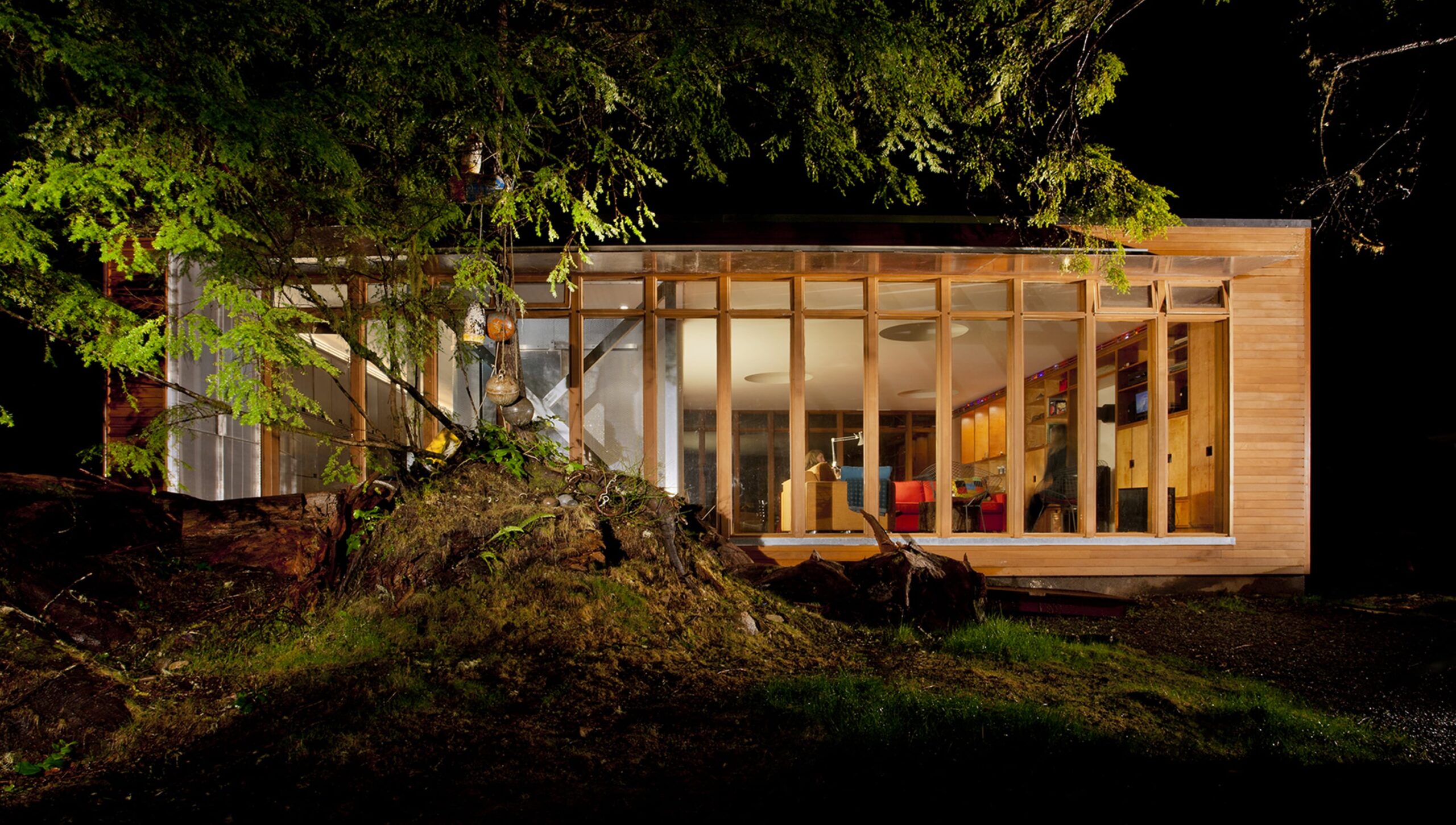
Located in Bamfield, a community of 300 people on the west coast of Vancouver Island, the project is designed to address a number of issues that arise from building in remote landscapes, wet climates, and on boat-access-only sites.
The cabin consists of a single volume that is conditioned by a service core containing the kitchen, the shower room, storage, and utilities room. On one side of the white-tiled service core, a generous social space allows for cooking, socializing, and eating, while on the smaller side of the core, five pull down beds provide sleeping and storage quarters. The single volume of the interior is further conditioned by the two types of enclosing exterior walls. On the front and rear elevations, the wall is constructed entirely of glass from floor to ceiling, maximizing the amount of natural light available to the interior. In contrast, the two side walls are constructed as millwork elements that enclose the necessary storage and amenities to facilitate the on-going use of the spaces as both flexible to changing needs and seasons and particularized to the unique challenges and opportunities of the Canadian West Coast.
In terms of construction methodology, the cabin is designed to take advantage of local trades and materials. West coast fir flooring, cladding, and vertical cabinetry is utilized to define spaces, while a local boat builder supplied aluminum elements both inside and outside, a material that exhibits no long-term degradation in marine environments. The ceiling surface and the tiled service core surfaces are brilliant white to reflect light, a strategic decision to maximize luminosity in a densely forested site. The quality and abundance of natural light is further developed by the use of skylights in the social space.
Photo Credit: YellowCamera
Located in Bamfield, a community of 300 people on the west coast of Vancouver Island, the project is designed to address a number of issues that arise from building in remote landscapes, wet climates, and on boat-access-only sites.
The cabin consists of a single volume that is conditioned by a service core containing the kitchen, the shower room, storage, and utilities room. On one side of the white-tiled service core, a generous social space allows for cooking, socializing, and eating, while on the smaller side of the core, five pull down beds provide sleeping and storage quarters. The single volume of the interior is further conditioned by the two types of enclosing exterior walls. On the front and rear elevations, the wall is constructed entirely of glass from floor to ceiling, maximizing the amount of natural light available to the interior. In contrast, the two side walls are constructed as millwork elements that enclose the necessary storage and amenities to facilitate the on-going use of the spaces as both flexible to changing needs and seasons and particularized to the unique challenges and opportunities of the Canadian West Coast.
In terms of construction methodology, the cabin is designed to take advantage of local trades and materials. West coast fir flooring, cladding, and vertical cabinetry is utilized to define spaces, while a local boat builder supplied aluminum elements both inside and outside, a material that exhibits no long-term degradation in marine environments. The ceiling surface and the tiled service core surfaces are brilliant white to reflect light, a strategic decision to maximize luminosity in a densely forested site. The quality and abundance of natural light is further developed by the use of skylights in the social space.
Photo Credit: YellowCamera
