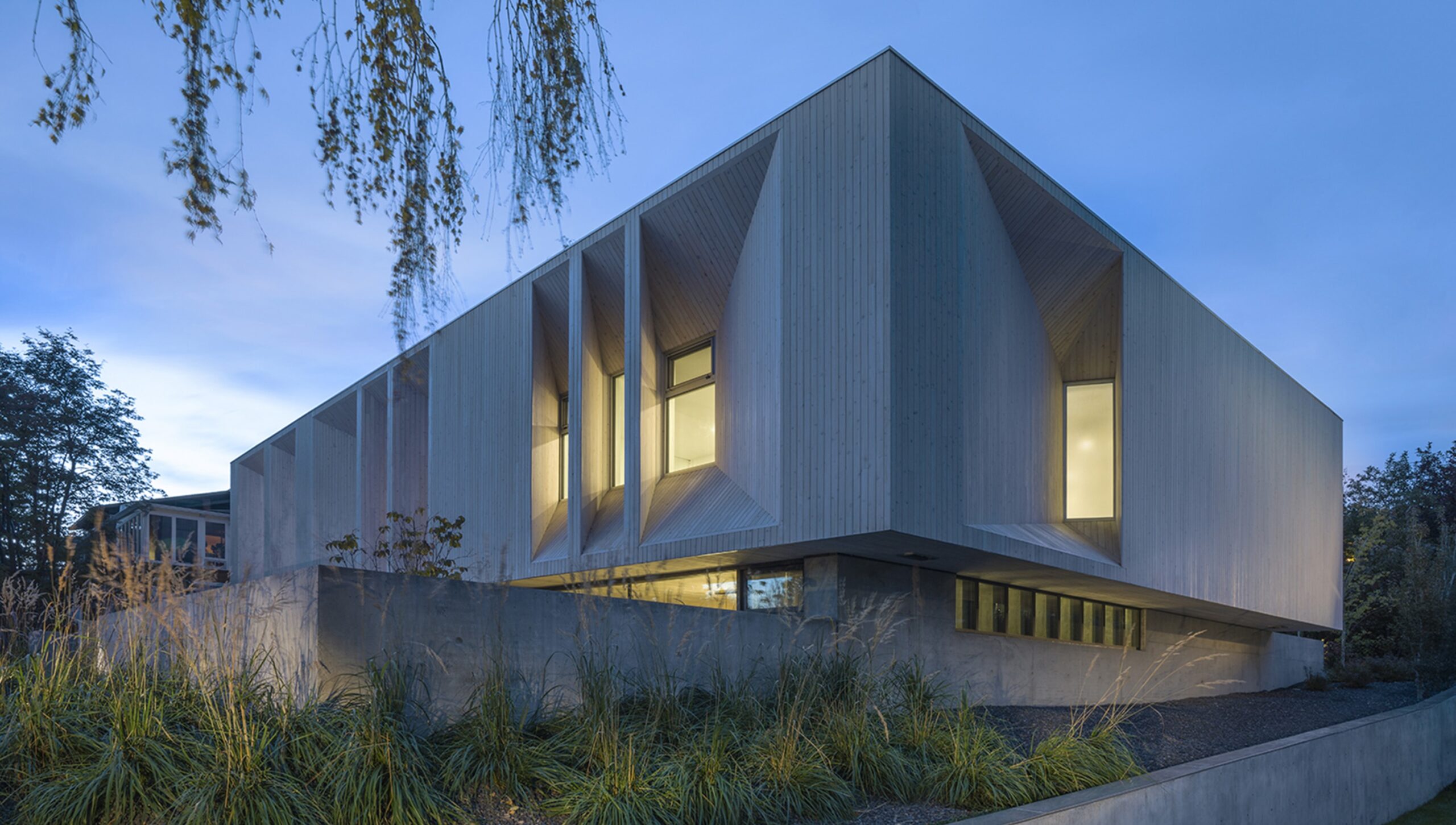
The clients for this project asked for a home that would cater to their love of nature, privacy, and their two tortoises. The project’s response to this mandate is twofold: the social program is buried as a means of providing privacy, while the interior is animated through the volumetric filtration of light.
In the first instance, the woods on the north of the site and its suburban condition on the east and west provide a naturally occurring perimeter, one that is further enhanced by concrete walls that form a programmatic frame that digs into the south-facing slope, thereby constructing an interior domain.
In the second instance, this burrowed shelter is counter-balanced via the suspension of a wood-clad volume that brings light into the space below. Through the calibration and sculpting of a series of apertures, natural light is invited to make its way through the house, projecting down through a central tortoise court and illuminating the space within. These apertures, tuned to enhance views of the landscape, also serve to animate the movement of the sun in the sky. The resulting architecture is one which celebrates its inherent porosity, while simultaneously offering enclosure and privacy to those within.
The clients for this project asked for a home that would cater to their love of nature, privacy, and their two tortoises. The project’s response to this mandate is twofold: the social program is buried as a means of providing privacy, while the interior is animated through the volumetric filtration of light.
In the first instance, the woods on the north of the site and its suburban condition on the east and west provide a naturally occurring perimeter, one that is further enhanced by concrete walls that form a programmatic frame that digs into the south-facing slope, thereby constructing an interior domain.
In the second instance, this burrowed shelter is counter-balanced via the suspension of a wood-clad volume that brings light into the space below. Through the calibration and sculpting of a series of apertures, natural light is invited to make its way through the house, projecting down through a central tortoise court and illuminating the space within. These apertures, tuned to enhance views of the landscape, also serve to animate the movement of the sun in the sky. The resulting architecture is one which celebrates its inherent porosity, while simultaneously offering enclosure and privacy to those within.
