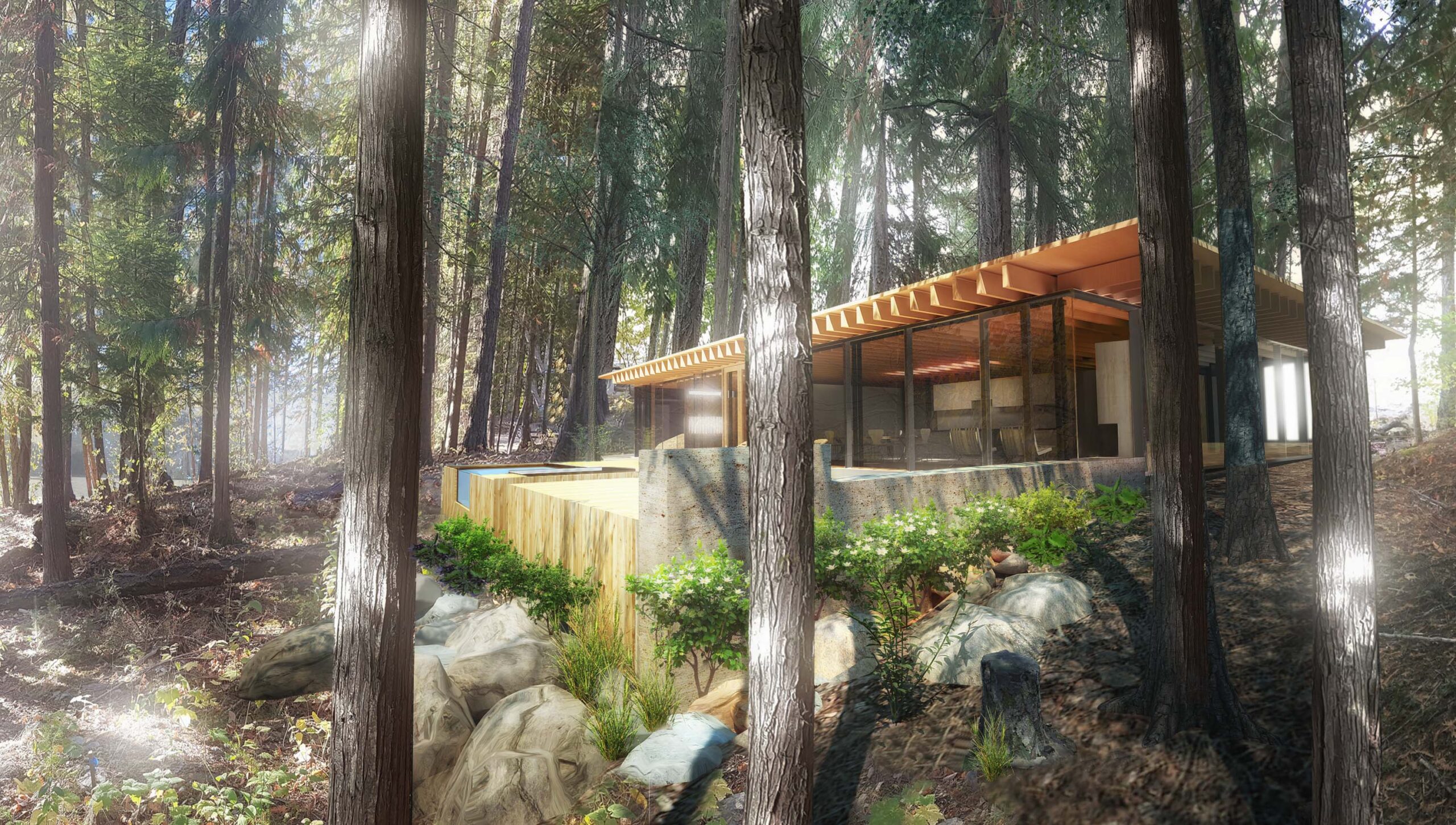
This is a design for a cabin on a remote site on Kootenay Lake in the interior of British Columbia. The owners are a couple with a blended family from previous relationships. As a result, there are three main family groups that will share the cabin, using it at times together, and at times individually. Both permanence and flexibility are therefore important to the design, since the cabin may be used by several combinations of the nuclear and extended blended families and their friends.
The owners identified two touchstones based on their shared experience of the landscape that further informed the design process: the experience of camping and its capacity to connect to the outdoors; and boating culture, with its design ethos based on the use of small, optimized spaces.
The conceptual diagram depicts three tents – discreet and autonomous sleeping spaces – clustered under a tarp and collectively defining a living space. Each ‘tent’ interior, like that of a boat, is defined by a wall of storage used for items such as fold down beds and storage of clothing and personal items. The exterior surfaces of the ‘tents’ also have built-in storage, but orientated towards the social, rather than private, spaces. The delineation and spacing of the sleeping pods define the cabin entry, living, bathrooms, and library spaces.
The entire cabin is wrapped in curtainwall, a building envelope system that maximizes views and natural light while remaining impervious to the numerous burrowing insects and rodents in the area. The curtainwall integrates several large sliding doors that connect the interior pods to the surrounding forest.
Due to the remoteness of the site and as a strategy to ensure quality control, the bulk of the construction is prefabricated off site, drawing on the expertise of trades throughout the interior of the province. The production of each sleeping pod is completed off-site as aggregated millwork along with the prefabricated steel elements, which are bolted in place on site. Pre-cut joists, flooring, and roof panels are also shop fabricated, as is the curtainwall system. These elements are then transported to site as integrated pieces and components. The concrete foundations, fire place hearth/barbeque, and the water walls are the only elements wholly constructed on site.
This is a design for a cabin on a remote site on Kootenay Lake in the interior of British Columbia. The owners are a couple with a blended family from previous relationships. As a result, there are three main family groups that will share the cabin, using it at times together, and at times individually. Both permanence and flexibility are therefore important to the design, since the cabin may be used by several combinations of the nuclear and extended blended families and their friends.
The owners identified two touchstones based on their shared experience of the landscape that further informed the design process: the experience of camping and its capacity to connect to the outdoors; and boating culture, with its design ethos based on the use of small, optimized spaces.
The conceptual diagram depicts three tents – discreet and autonomous sleeping spaces – clustered under a tarp and collectively defining a living space. Each ‘tent’ interior, like that of a boat, is defined by a wall of storage used for items such as fold down beds and storage of clothing and personal items. The exterior surfaces of the ‘tents’ also have built-in storage, but orientated towards the social, rather than private, spaces. The delineation and spacing of the sleeping pods define the cabin entry, living, bathrooms, and library spaces.
The entire cabin is wrapped in curtainwall, a building envelope system that maximizes views and natural light while remaining impervious to the numerous burrowing insects and rodents in the area. The curtainwall integrates several large sliding doors that connect the interior pods to the surrounding forest.
Due to the remoteness of the site and as a strategy to ensure quality control, the bulk of the construction is prefabricated off site, drawing on the expertise of trades throughout the interior of the province. The production of each sleeping pod is completed off-site as aggregated millwork along with the prefabricated steel elements, which are bolted in place on site. Pre-cut joists, flooring, and roof panels are also shop fabricated, as is the curtainwall system. These elements are then transported to site as integrated pieces and components. The concrete foundations, fire place hearth/barbeque, and the water walls are the only elements wholly constructed on site.
