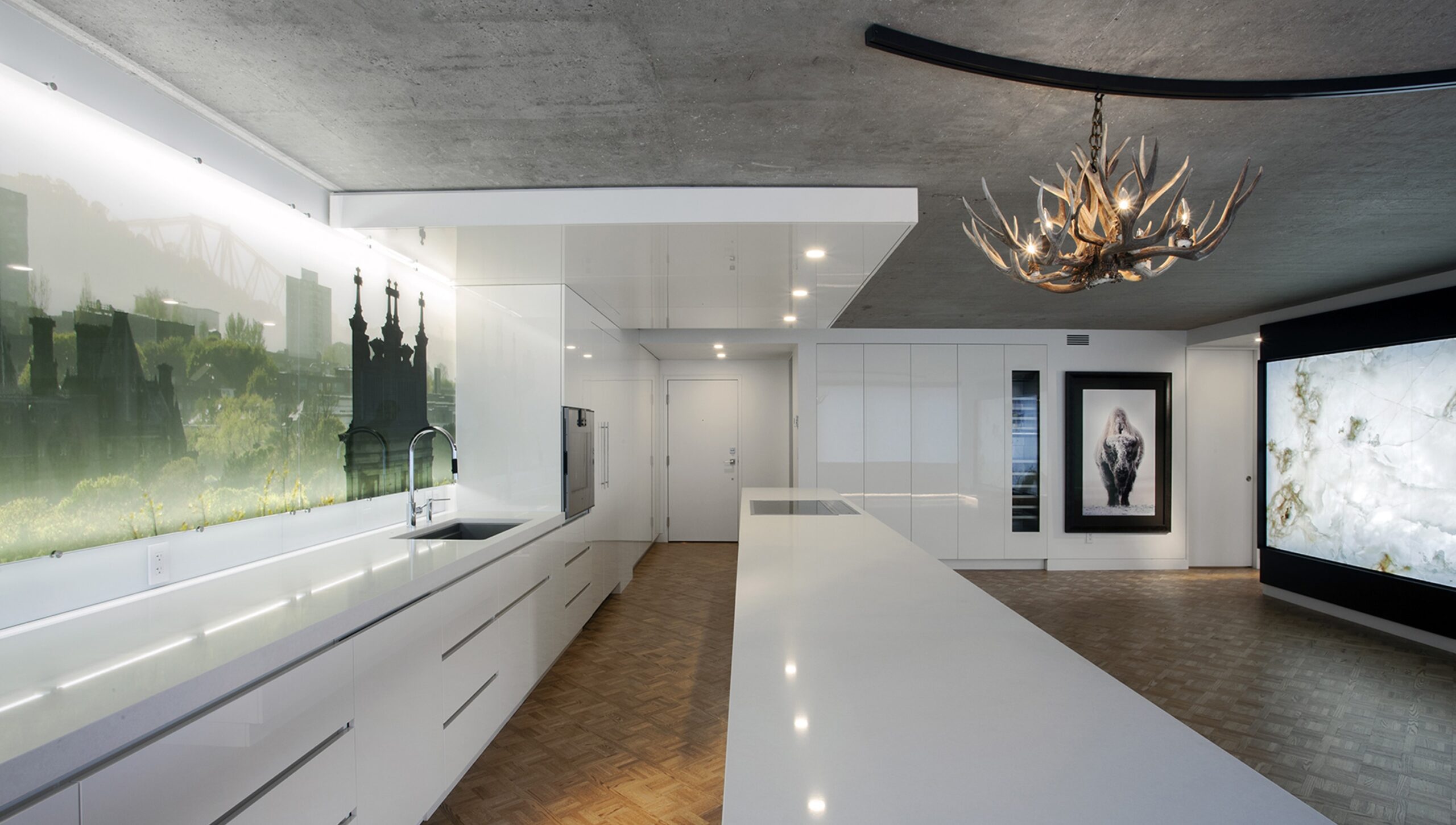
Designed for a family of four, this project occupies a mid-rise tower at the center of one of Calgary’s densest, most diverse, and most amenity rich inner city neighbourhoods. Rather than move to a larger single family residence, the clients wanted to modify their existing home to meet their current and future needs as a family.
In response, the design reconfigures the existing plan’s mono-functional spaces by removing walls and introducing continuous surfaces that integrate services, reflect light, and allow the compact floor plan to support a wide range of activities, both on a day to day basis and in the long term.
A restrained material palette reinforces the clarity of the project’s spatial logic while integrated direct and indirect lighting elements allow its occupants to tune the atmosphere of the various spaces to suit their needs.
Photo Credit: YellowCamera
Designed for a family of four, this project occupies a mid-rise tower at the center of one of Calgary’s densest, most diverse, and most amenity rich inner city neighbourhoods. Rather than move to a larger single family residence, the clients wanted to modify their existing home to meet their current and future needs as a family.
In response, the design reconfigures the existing plan’s mono-functional spaces by removing walls and introducing continuous surfaces that integrate services, reflect light, and allow the compact floor plan to support a wide range of activities, both on a day to day basis and in the long term.
A restrained material palette reinforces the clarity of the project’s spatial logic while integrated direct and indirect lighting elements allow its occupants to tune the atmosphere of the various spaces to suit their needs.
Photo Credit: YellowCamera
